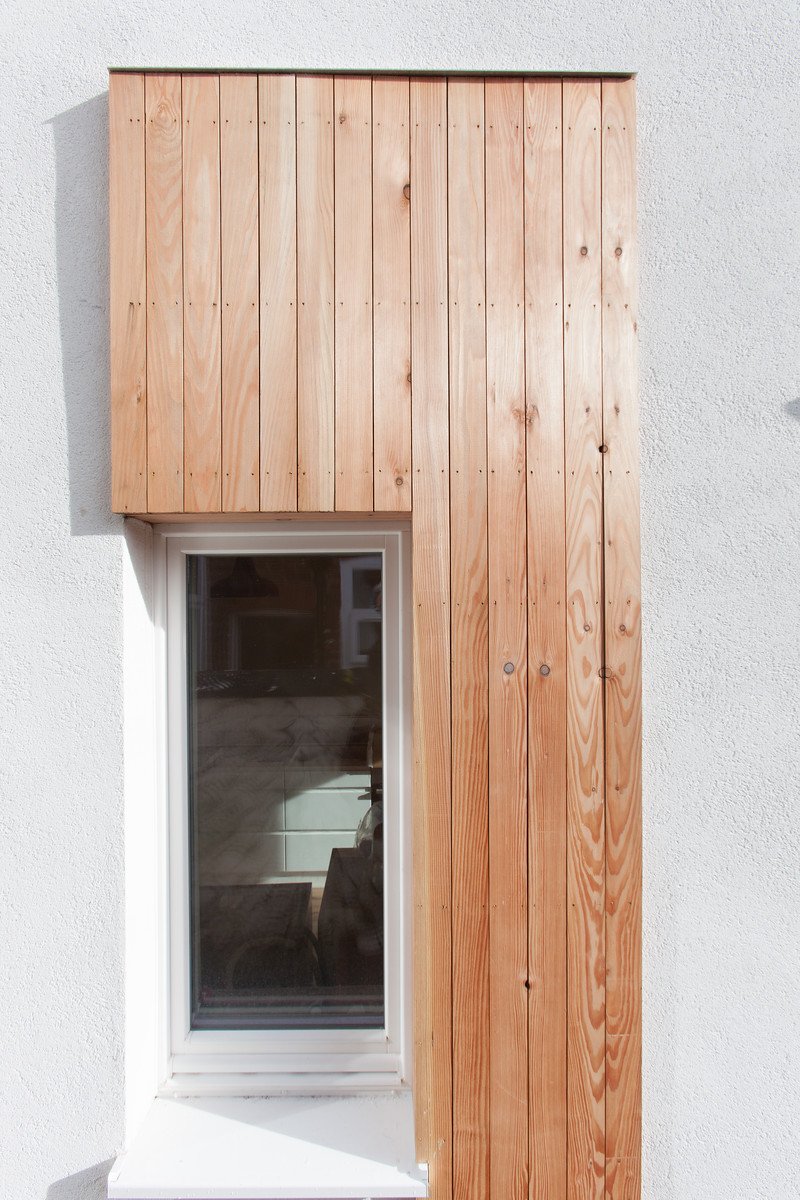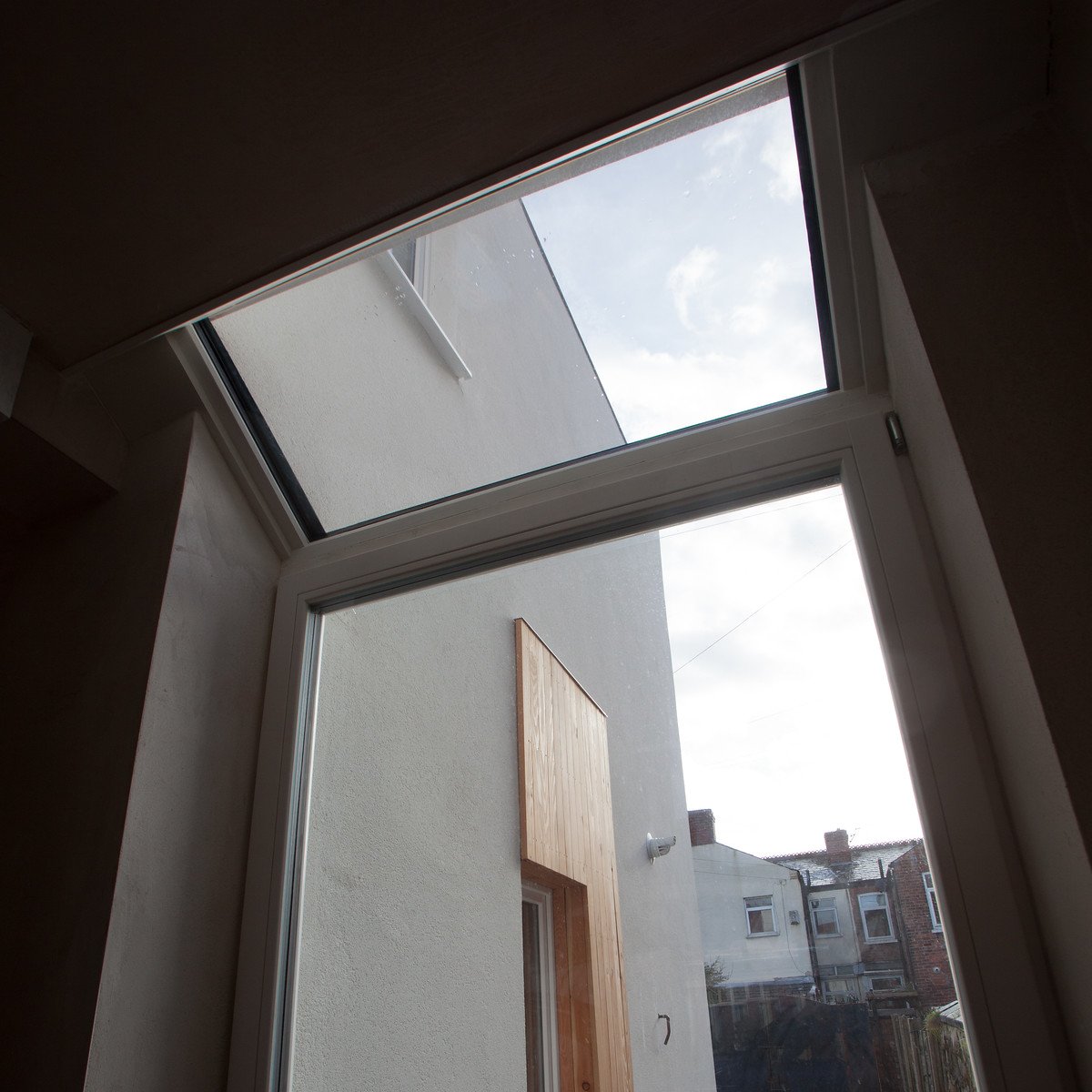
MID-TERRACE IN LEVENSHULME
about the home
Main focus: The home was a recent purchase and needed a lot of work doing to it. The owners wanted to remodel the home to modernise it. The priority was also to lower their energy bills and their carbon emissions.
Work done: External wall insulation, internal wall insulation, new triple glazed windows & doors, floor insulation, loft insulation, room in roof insulation, MVHR (mechanical ventilation with heat recovery system)
work completed
This home needed a lot of work doing to it to bring it up to a modern standard. One of the main issues was all of the old UPVC double glazed windows were drafty and beyond repair. The owner decided to replace all of the windows with triple glazed timber windows, single pane inward opening casements which kept the cost of the windows down, gave more light into the property and achieved the modern look that the customer wanted.
The original sloping window at the back of the house was also refurbished to bring more light into the room. The width of the space between the neighbour and the rear side wall of the house meant that the decision was taken to the leave the soil stack and waste pipes where they were and enclose them in the insulation covered with larch timber panels for access. This also acted as an attractive visual feature with the 180mm of white rendered woodfibre insulation.
To further tidy up the rear of the property and make future access easier and safer, our experts chose not to extend the roof to cover the insulation but rather cap it with a stainless steel fabricated parapet gutter.
Most of the house had a traditional loft, which was insulated with 400mm of loft roll. This is one of the cheapest effective ways of reducing heat loss. In the small back bedroom the ceiling was insulated at roof level and a 2m sleeping desk installed, creating more useable space in the room and convenient access to the attic which contains the heat recovery ventilation system.
The main floor of the house was insulated with recycled glass pumice underneath the floorboards. The kitchen floor turned out to be a very thin concrete floor and was replaced with 300mm of extruded polystyrene insulation, with a vapour barrier and two layers of moisture resistant chipboard and an engineered timber floor finish. The front wall was insulated internally.
Their heating bill for the year from March 2021 to March 2022 was only £215.52.
Soil stack and waste pipes were left were they were originally and they were enclosed in the insulation covered with larch timber panels for access. Creating an attractive visual feature.
External wall insulation on the back of the property, creating a modern look which the customers wanted.
The original sloping window at the back of the house was also refurbished to bring more light into the room.
All of the insulation was completed at the same time which meant our experts were able to make sure that all of the cold bridges at joins between different elements could be dealt with efficiently and cost effectively.
LET YOUR HOME BETTER assist with RETROFITTING YOUR HOME
Your Home Better operates as a non-profit cooperative and provides expert, impartial advice
For a nominal fee you will receive an action plan of what is possible for your home
You will have a single point of contact at Your Home Better rather than multiple contractors
A Retrofit Coordinator will visit your home to ensure quality work is being completed



