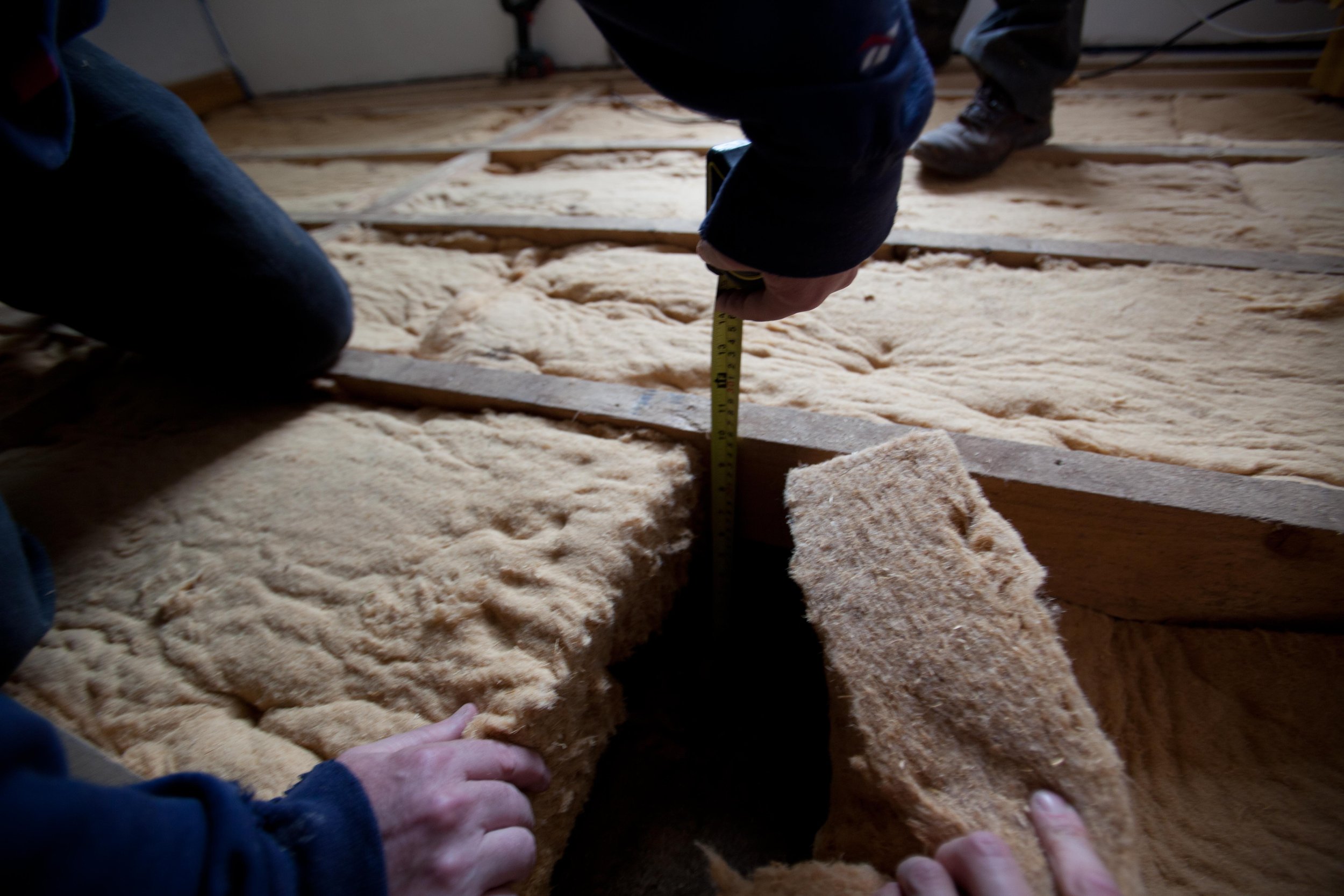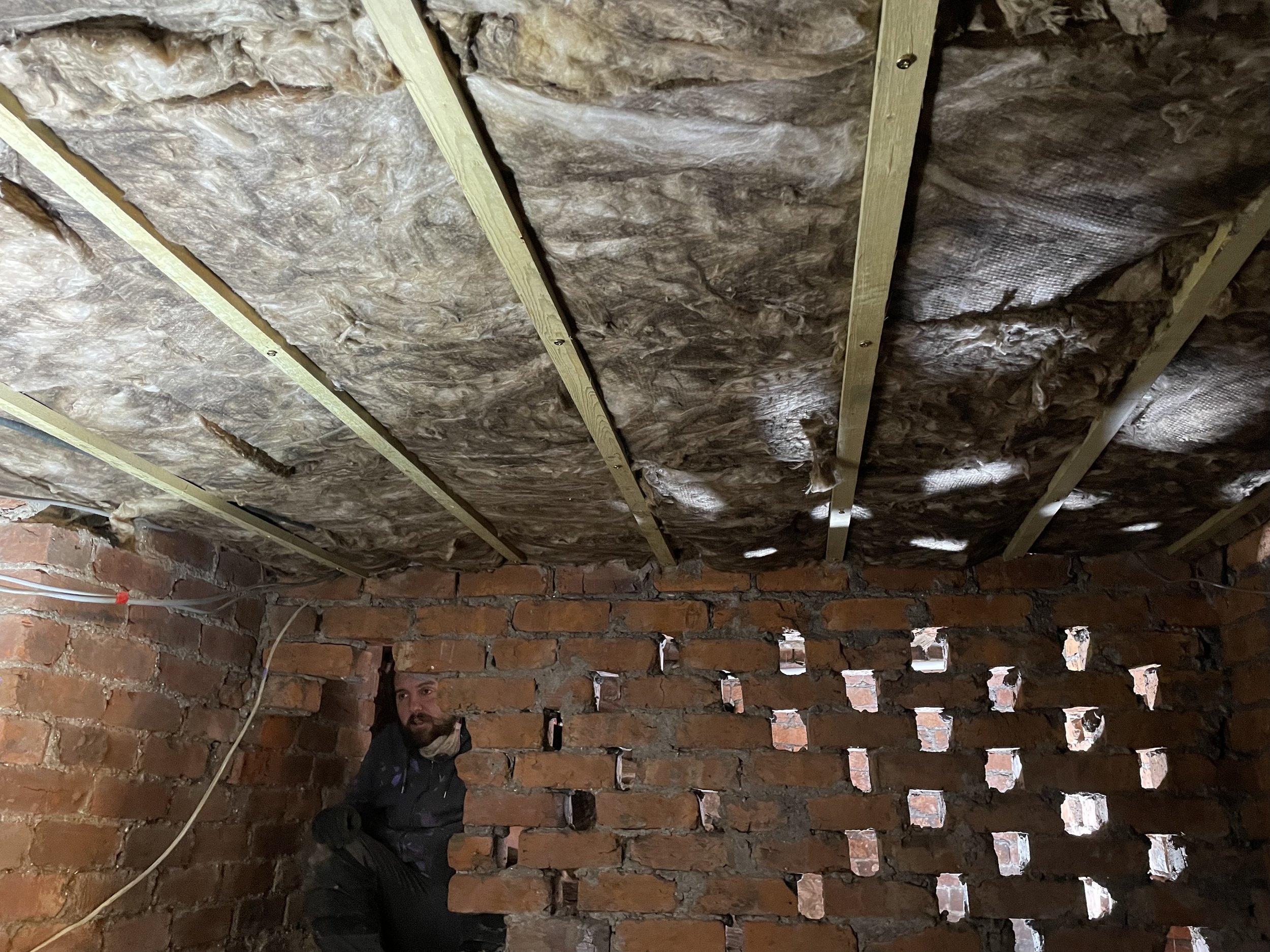
Floors
There are several different types of floor. some easy to insulate, some less so.
Interventions range from not touching the floor and adding insulation around the outside, to getting underneath and fitting insulation under the floorboards to lifting the floor and starting again. Here we introduce some of the upgrade options for solid, perimeter and suspended timber floors.
Insulation for Solid Floors
If a solid floor needs to be replaced, a new solid low carbon concrete floor slab can be installed with insulation beneath suitable for below ground use.
If the floor is being retained, 25mm of phenolic foam insulation can be set between treated softwood battens at 600mm centres fixed onto existing concrete floor, with floorboards above. Doors will need to be trimmed and rehung. Shims will need to be fitted to adjust stairs rises to avoid uneven steps.
Alternatively, vacuum insulated panels – 10mm thick with rubber crumb coating – can be set between treated softwood battens at 600mm centres, fixed onto existing floor with floorboards above. Care needs to be taken to avoid puncturing the panels.
Where there is an exposed floor above ground level (e.g. a first floor overhang) woodfibre insulation can be fitted beneath, with boarded finish to the underside.

There are SEVERAL options for upgrading floors, from adding insulation around the outside or lifting the floor and starting again.
Floor perimeter Insulation
To avoid disruption inside the building, or in addition to floor insulation, 400mm of external perimeter insulation suitable for below ground use with a drainage layer can be added.
This is included to reduce thermal bridging and maintain a warmer area underneath the house.
Suspended timber floors
Depending on the moisture location and movement vectors there are several options to consider when upgrading the floors in your home.
Woodfibre insulation
Woodfibre insulation, such as Unger Diffutherm Udiflex, can be friction fitted between and installed under joists up to a depth of 200mm. Adding a humidity-variable vapour retarder and airtight membrane, such as ProClima Intello, above can increase thermal efficiency and airtightness of woodfibre insulation.
When a floor is over a cellar, an insulation layer can be underdrawn with magnesium silicate (or equivalent) boards screw fixed to underside of joists.
If the floor cannot be accessed from below due to limited space, it is possible to lift the floorboards to install woodfibre insulation and an air tightness membrane.
When the ground beneath the floor is moist or wet
When the ground beneath is moist and the void is smaller, there’s an option to use Knauf DriTherm mineral wool cavity slabs. Joist ends can be inspected and remedial action taken if any moist joist ends are encountered, preventing any moisture becoming permanently trapped.
If the ground is wet there are other potential solutions for underfloor insulation such as aerated recycled glass foam aggregate, Bifoam/Technopor, ideally using the void as preconditioning chamber for inlet of passive stack ventilation to keep some air movement above.
If the ground surface is too wet for those measures, the void cavity can fully filled to the top of the floor joists. With this method, there is a possibility that the floor joists may rot, but the moisture dynamics and inert zero capillary insulation reduce the likelyhood of this occurring, compared to not utilising such a measure.
When the ground is extremely wet, and the floor joists are already rotting, the floor joists can be removed, with tamped glass foam aggregate fully filling the void, covered with a Cemwood binding layer – creating a load bearing floor.
Gallery: Insulation for floors

Wood fibre floor insulation installation

Wood fibre floor insulation installation

Underfloor insulation - insulation held in place with battens

External wall insulation has to change at ground level due to rain spatter - perimeter insulation - XPS covered with flush interlocking roof tiles





