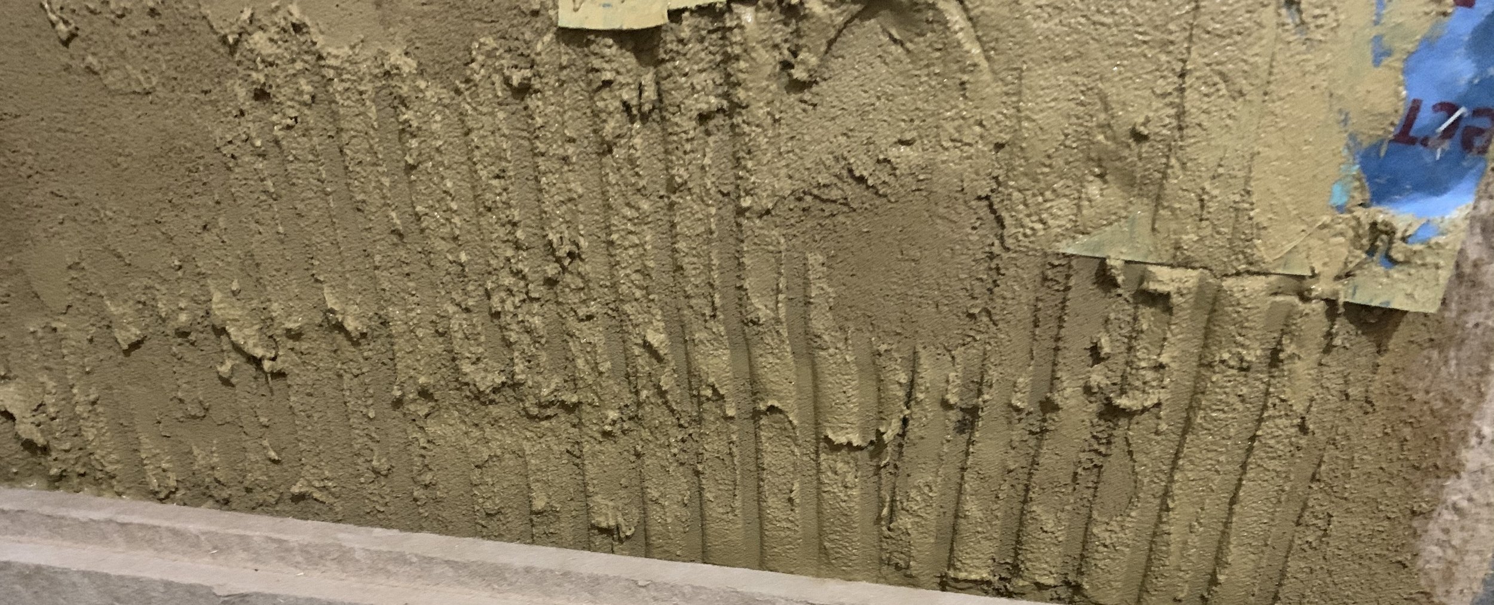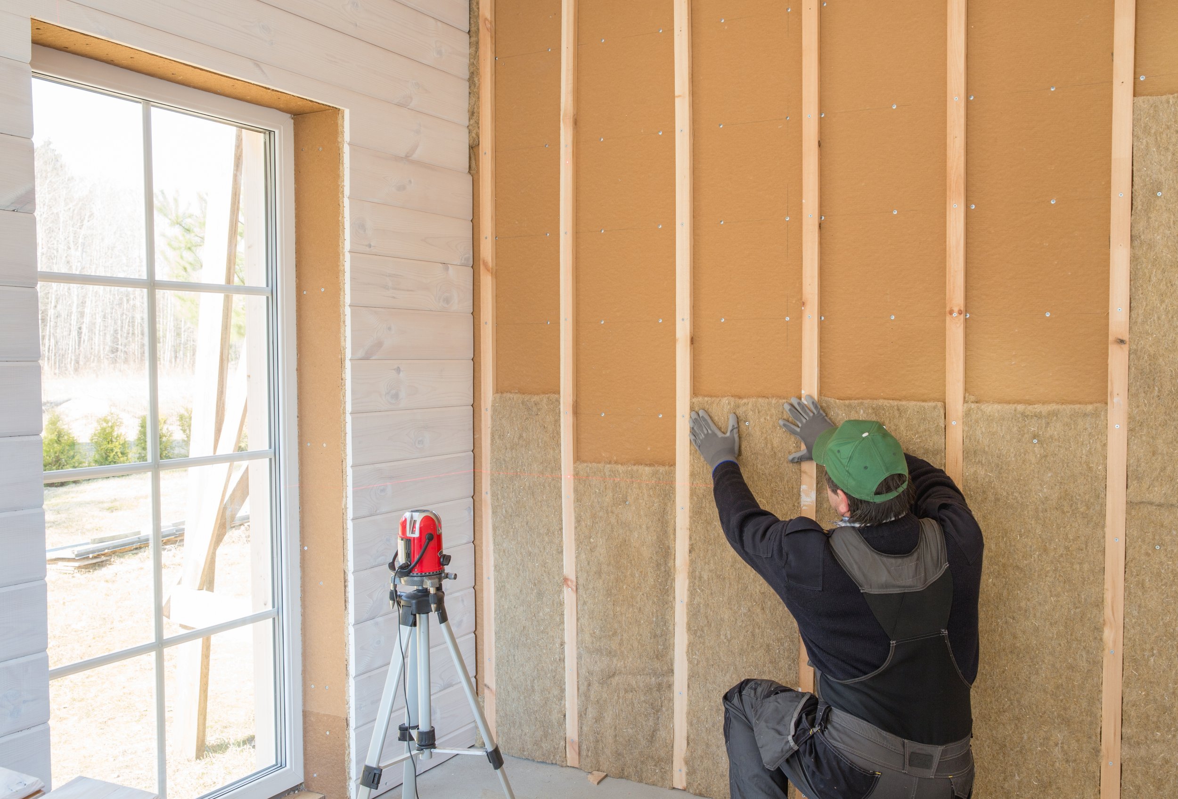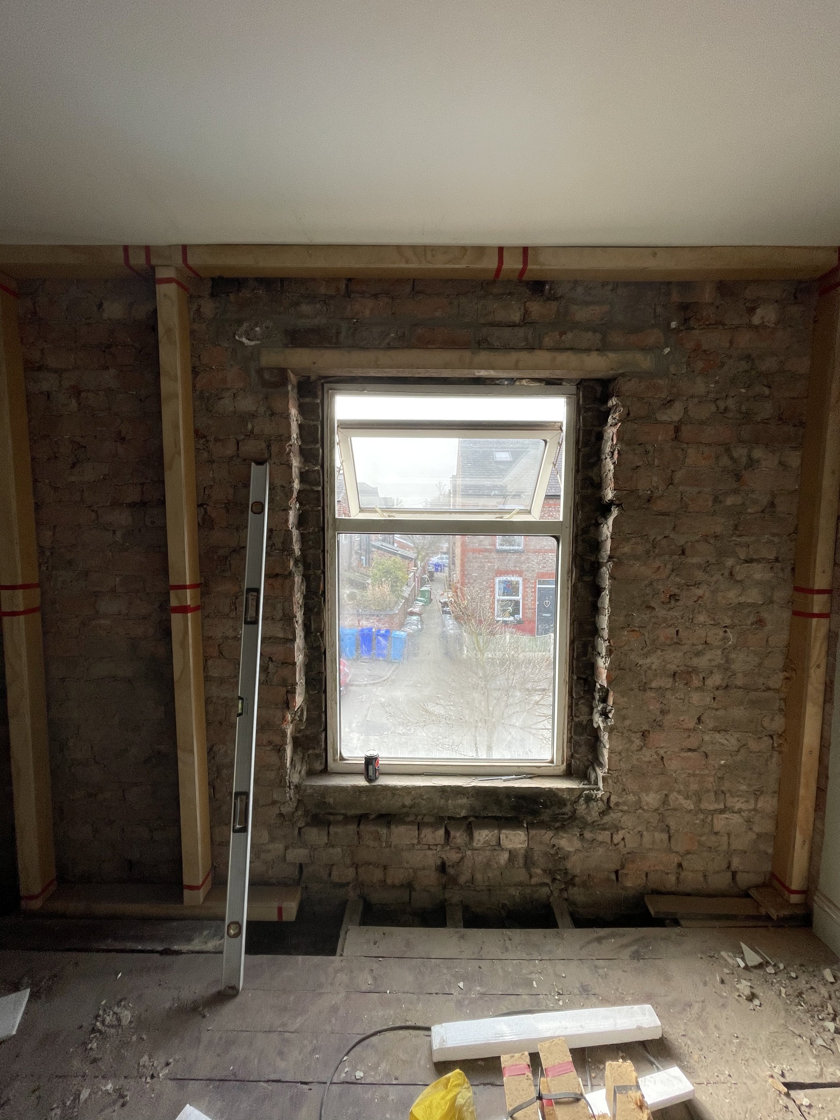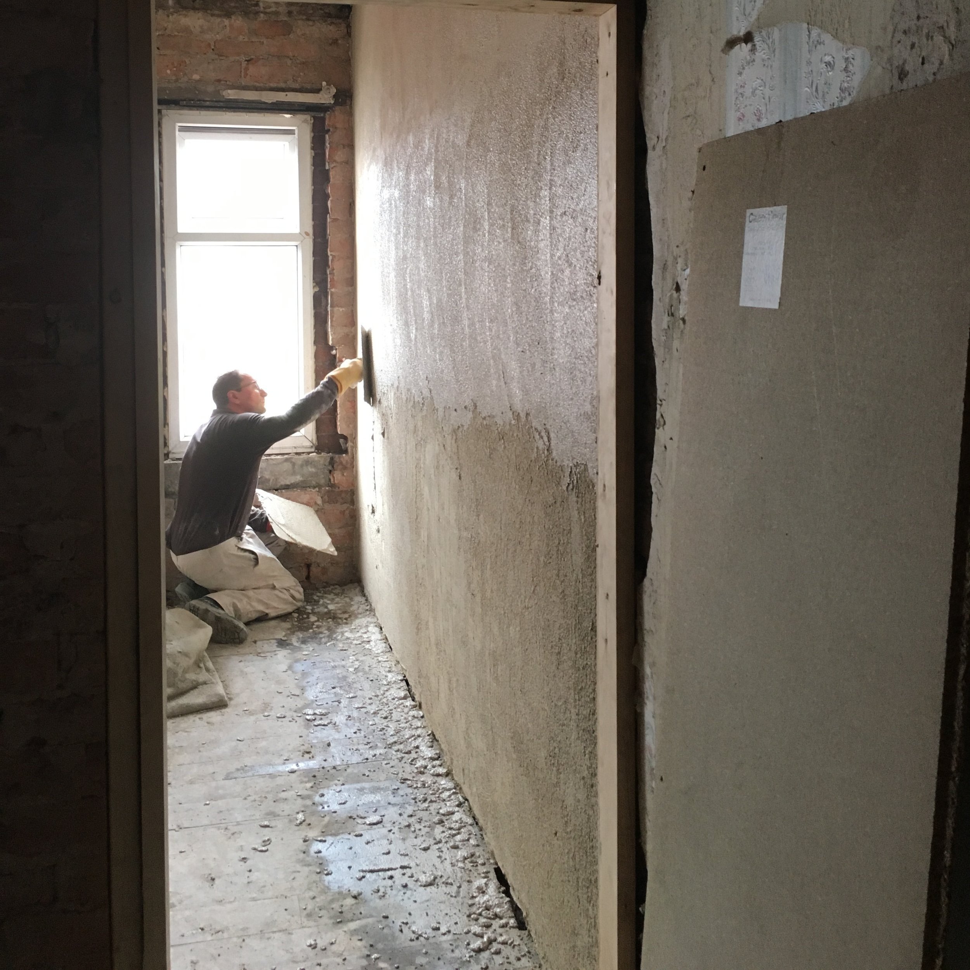
Internal Walls
British homes are amongst the most thermally inefficient in Europe.
Insulating homes can be cheap if there is a cavity. However, this is only a start. To achieve the kind of levels needed in the long term a lot more insulation is needed. This can either be added on the outside or the inside.
Internal Wall insulation
The lowly brick can hide a variety of different issues. Buildings built before around 1925 are likely to be more porous than those after, although not always. They will be stuck together with lime, later ones with cement, both with varying levels of vapour permeability and condition.
Some walls will have cavities others will not. Cavities will vary in size form 20mm to 100mm. Windows or floor joists may be built into them. This means that how moisture is handled is critical, adding insulation will alter how this happens.

To make UK houses more thermally efficient a lot more wall insulation is needed. This can be added on the outside or the inside.
Considerations when adding Internal wall insulation
If insulation is added to the inside of a wall it means the existing wall will be cooler. Cold air holds less moisture than warm air so this increases the chance of water appearing in parts of the structure it has never been before. If this contains wood the risk of rot increases. If the brick or mortar is very porous the drop in temperature can increase the chance of frost damage.
Where possible we advise the use of external wall insulation. This warms up the wall reducing the chance of moisture damage (as long as permeable insulation is used if the masonry is vapour permeable), protects both timber and masonry and gives the property improved thermal mass. However, this may not always be possible. Heritage concerns, materials or ornament all influence this kind of decision.
Recommendations for Internal Wall Insulation
We recommend 125mm of woodfibre internal wall insulation fixed to internal wall. This is finished with a proprietary internal render vapour control layer.
Woodfibre insulation boards mechanically fixed to wall. Partial ceiling coverage was required for this project as a walkway was directly above this area of the apartment.
Further information about Interior Wall Insulation is available in the Retrofit Pattern Book
gallery: internal wall insulation

Internal wall insulation - gypsum plaster replaced with clay with woodfibre boards applied to it while still wet

Internal wall insulation - insulated batten and wood fibre insulation in, vapour control layer being installed

Internal wall insulation

Internal wall insulation - plaster stripped, insulated battens going in






