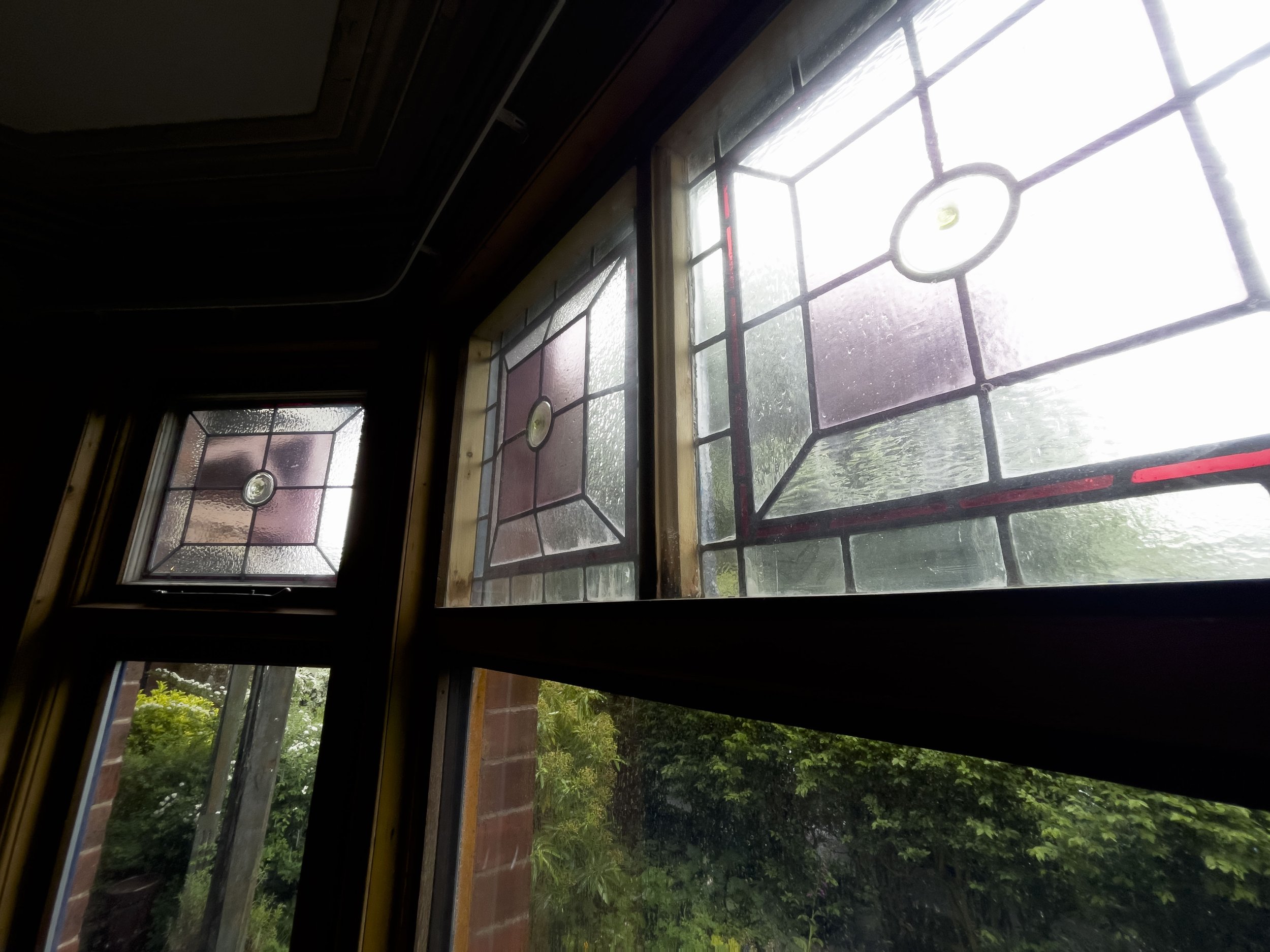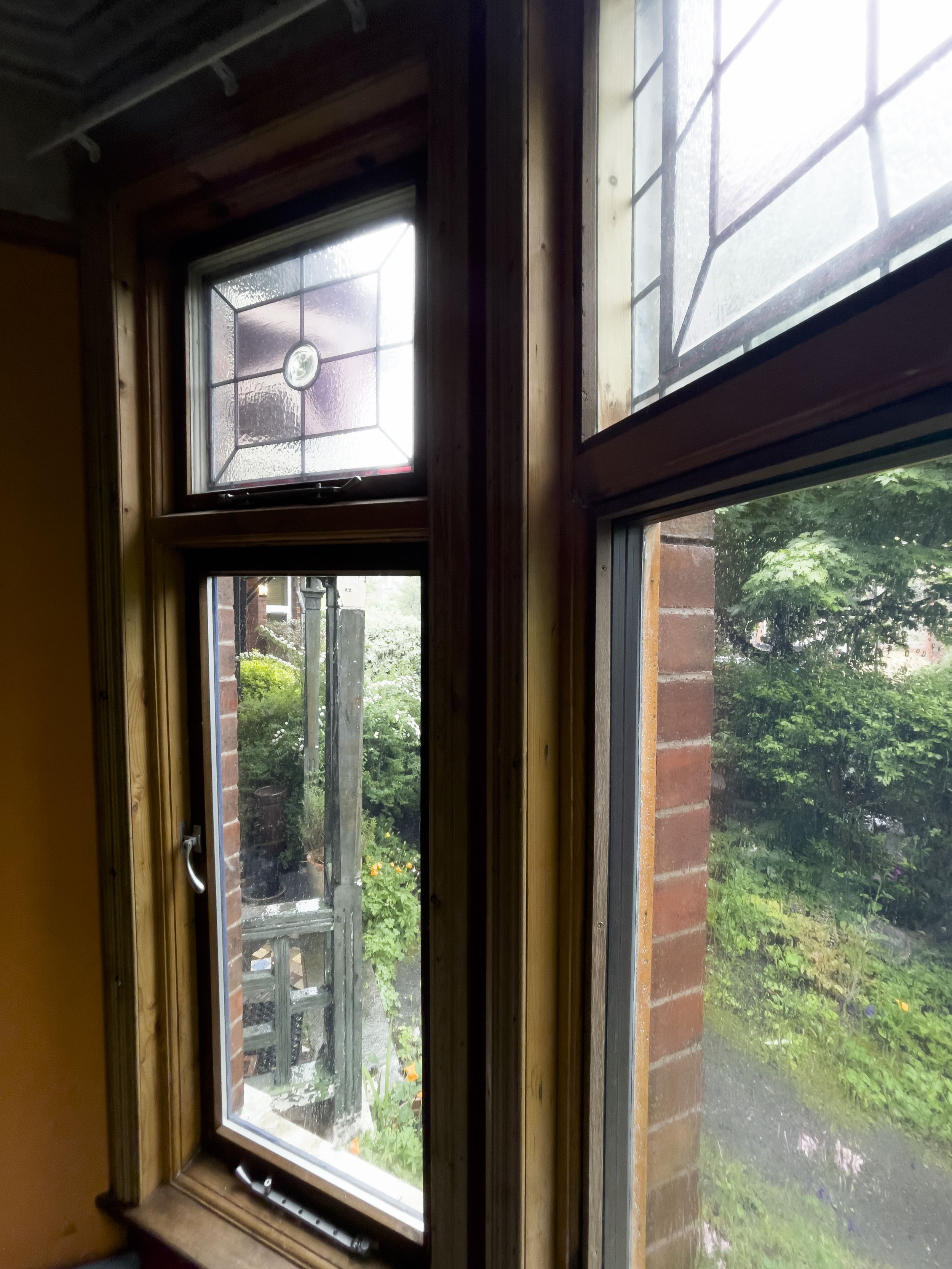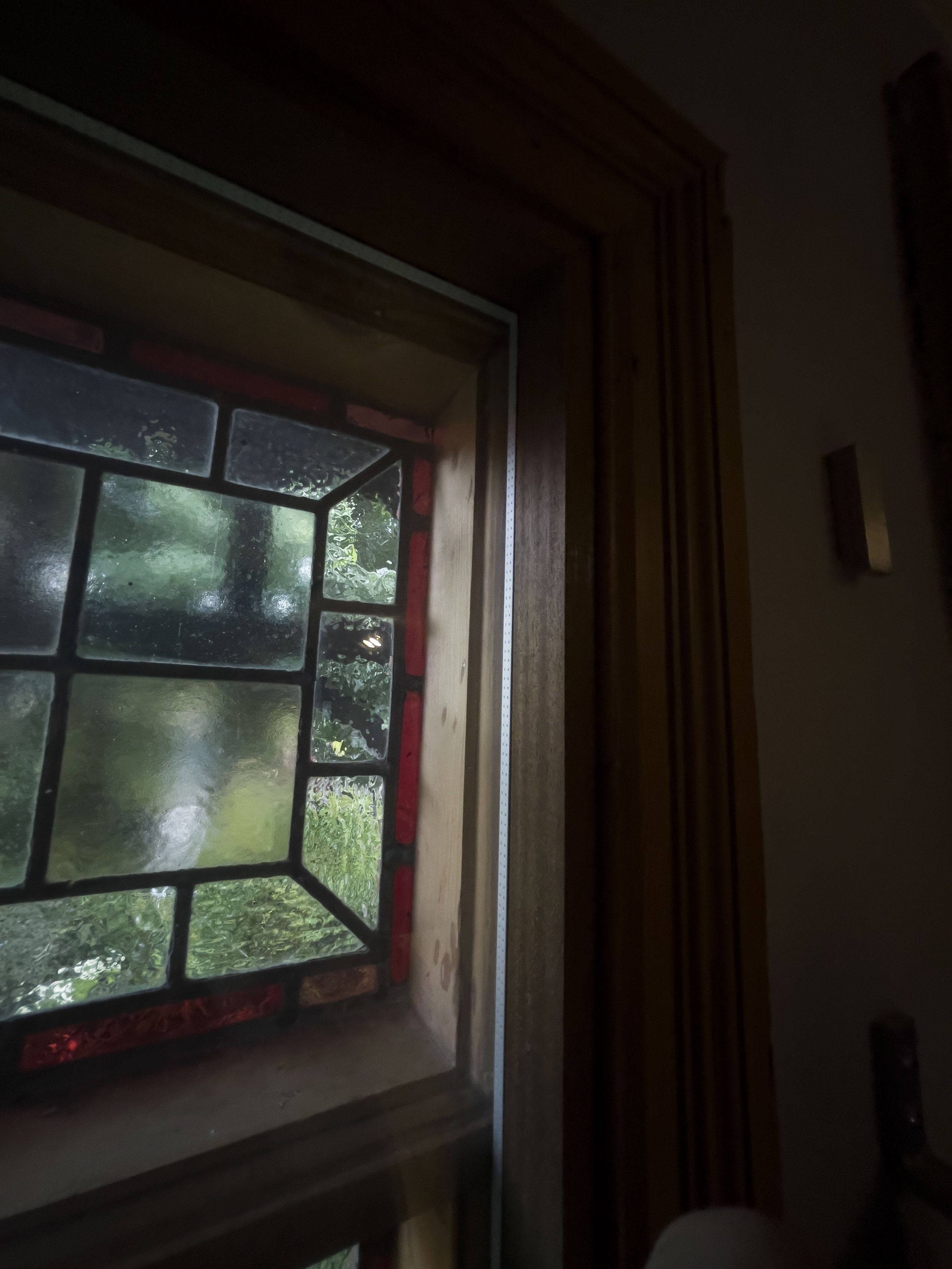Semi-detached house in Chorlton
Why retrofit?
The gas bills were huge but the semi-detached house in Chorlton, Greater Manchester, was still freezing. The owners also wanted to get their carbon emissions as low as possible.
What work was done?
External wall insulation, internal wall insulation, refurbishment of windows and doors, floor insulation, room in roof insulation, loft insulation, solar heat panels, ground source heat pump
Upgraded semi-detached house in Chorlton, Greater Manchester
Upgrade measures to make the Home more energy efficient and comfortable
The gable wall was the largest single heat loss surface in the building so this was externally insulated with woodfibre insulation with white render. The front and back ground floor rooms had original pressed-paper friezes and cornices which the owner wanted to keep, so a thin internal wall insulation system was used. Once the thick original plaster was taken off there was space for the insulation without changing the look of the rooms.
The gas bills were huge but the house was still freezing. The owners also wanted to get their carbon emissions as low as possible.
The house had the original set of single glazed windows, with stained glass features whose loss would have spoiled the look of the home.
The back of the house still had a full set of functioning Victorian sash windows. These were all very drafty.
The windows were treated in various ways:
the fixed front window was replaced with a triple glazed unit held in with new hardwood beading
the original opening casements (which were mostly rotten) were replaced with new ones that included a double glazing unit
the stained glass feature windows had a doubled glazed unit fitted behind them
the sash windows were refurbished, with new double glazing units and draft sealed window beads (the sash weights were increased to cope with the extra weight and pulleys and sash cords were replaced)
on the top floor the windows were replaced with custom made triple glazed wooden windows
the house still had a full set of functioning but very draUGHty Victorian sash windows.
the original set of single glazed windows with stained glass features with double glazing added



The top floor rooms in the roof had the rafters extended to fit 200mm of insulation, stopping heat from escaping through the roof. The dormer windows were insulated with thin Aerogel insulation to avoid loss of space.
The floor was insulated from the cellar, by putting hemp insulation between the floor joists and replacing the plasterboard ceiling.
The heating and hot water is provided by a combination of solar thermal tubes on the roof and a ground source heat pump supplied from three bore holes drilled in the garden. Large hot water stores allow the heat pump to use cheaper electricity overnight, to keep the heating costs down. The heat pump creates around 3.5 times more heat than using standard electric heating.



