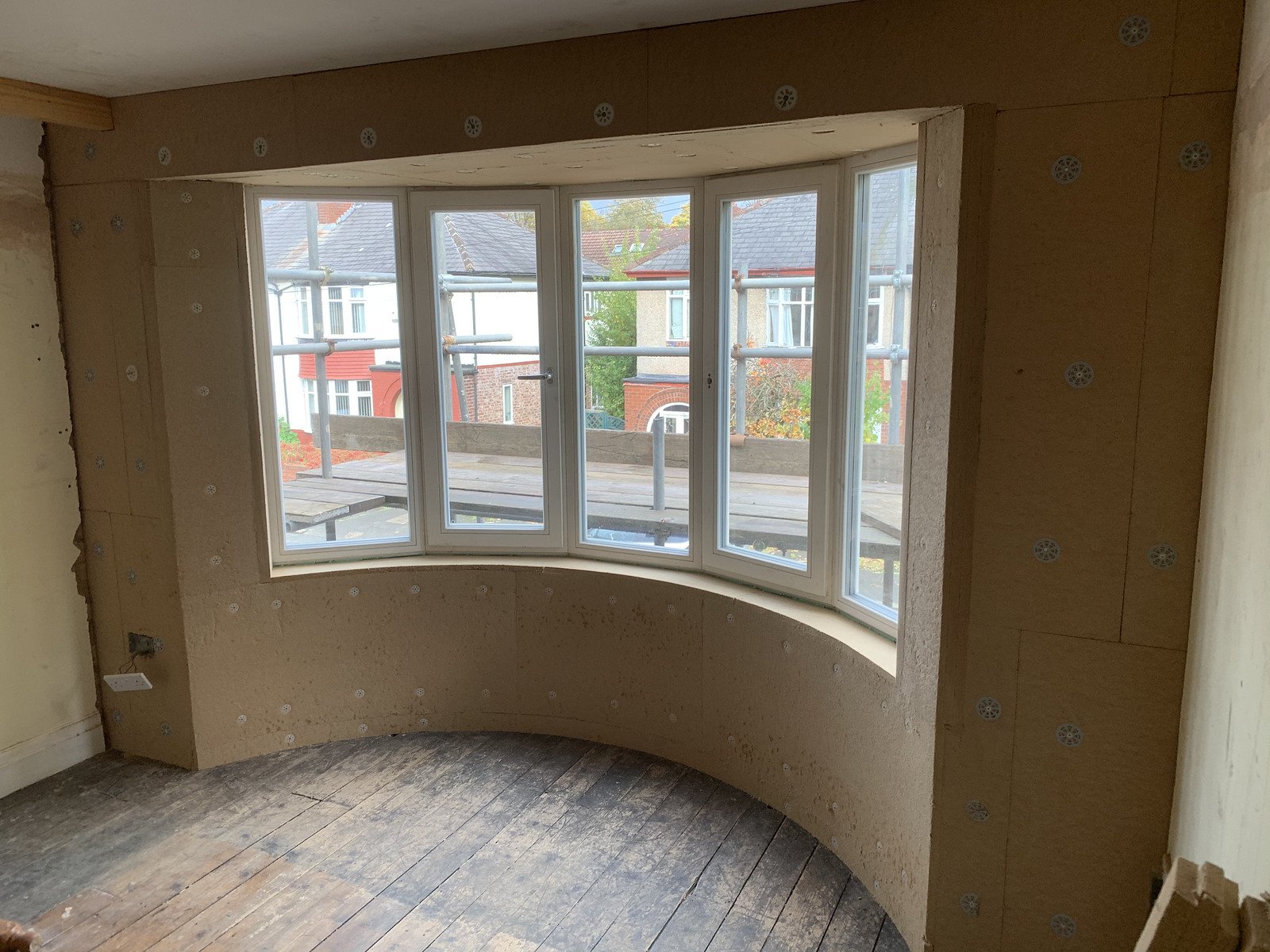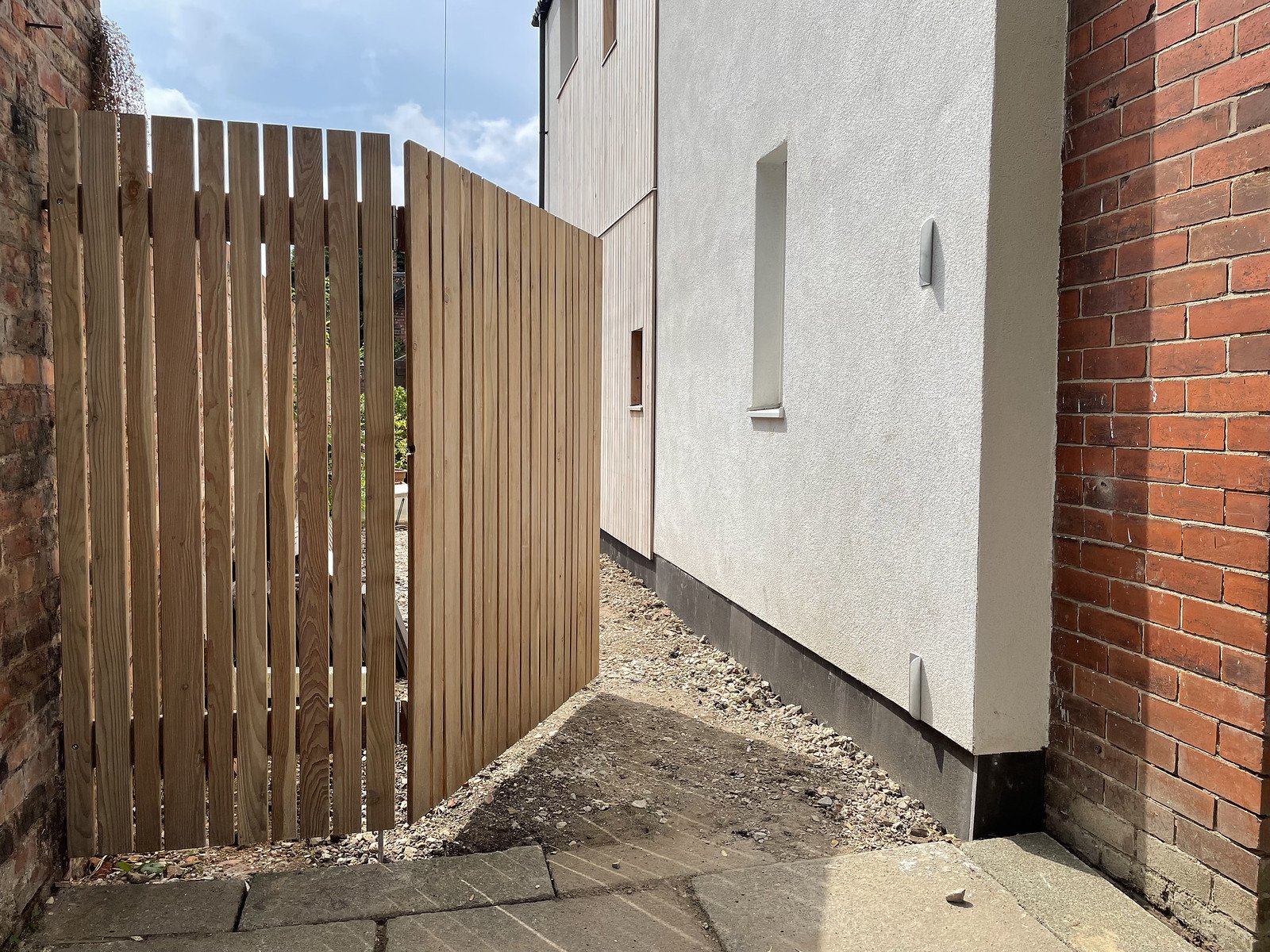Semi-detached in Whalley Range
Why retrofit?
The semi-detached house in Whalley Range, Greater Manchester, was cold and damp which was making the owner’s asthma worse. They also wanted to reduce their bills going into retirement and get their home to a zero carbon target.
What work was done?
External wall insulation, internal wall insulation, new triple glazed windows & doors, rebuilt bay windows, floor insulation, room in roof insulation.
Upgraded semi-detached house in Whalley Range, Greater Manchester
Upgrade measures to make the Home more energy efficient and comfortable
The underfloor insulation was done first from the crawl space under the floor, with high performance glass-fibre insulation fitted between the floor joists. A full new set of triple glazed windows and doors were ordered from Green Building Store (except the original front door which was refurbished).
The decision was made to go for inward opening windows, which because they were able to tilt and turn removed the need for smaller opening sections, while allowing secure ventilation in hot weather. Having the windows made out of wood enabled them to be chamfered on the sides to create a neater join between facets of the bay window, with much less loss of glazing area.
The side and back walls were covered in woodfibre external wall insulation, which was mostly rendered, other than a section on the gable where all of the soil and waste pipes were. This was covered in UK grown larch boarding to enable future access to the pipework and make the side of the house look neater.
The insulation system allowed the contractor to find reliable fixing points on uneven brickwork. The poor quality of the brickwork and lack of cavity meant that it was essential to allow moisture to continue to percolate through the masonry, to prevent a build up of moisture in the walls. This also helps to lower the humidity level inside the property.
The gate was remade in matching larch, as the insulation meant the previous gate no longer fitted.
The owners wanted to reduce their bills going into retirement and get their home to a zero carbon target.
Being in a conservation area, the front of the house was insulated internally and the bay window was mostly rebuilt. The original roof was refurbished while being insulated, including the restoration of the original curved ornamental cornice. The structure for the wall between ground and first floor bay windows was made off site using locally available CNC cutting equipment so that the bay could be taken down and rebuilt in a day. The original rosemary tiles were reused.
The customer used the opportunity of the retrofit to create a loft conversion, new 100% timber kitchen and altered the internal layout of the ground floor to suit their needs better.
The decision to do the loft conversion meant that there was also an opportunity to change the floor level so that there was space for 200mm of insulation under the roof. This was done by extending the roof rafters by adding timber pieces to the side to support a new rafter 150mm lower than the original. This was filled with woodfibre insulation, covered with a variable vapour control layer and plasterboard and skim plaster. This gives the roof a thermal performance of a brand new building, while allowing water vapour to escape to prevent rot or mould.
Photos of some interior and exterior upgrades




